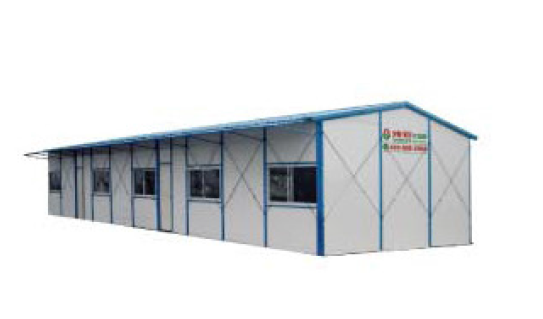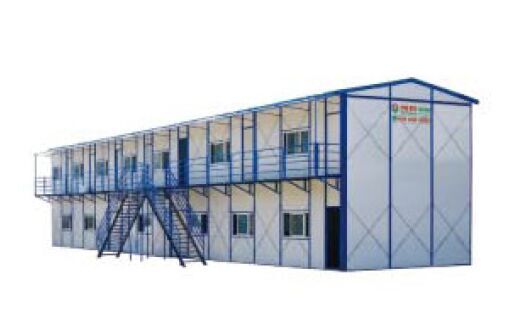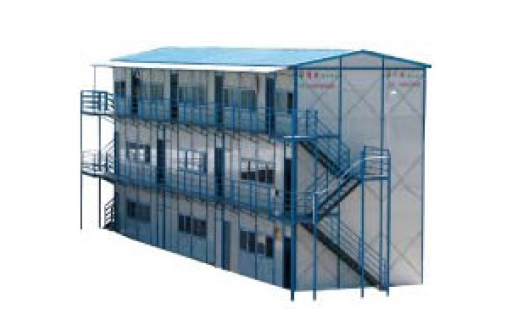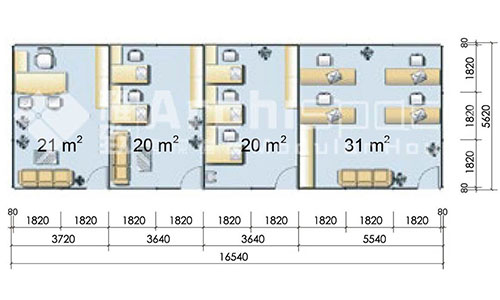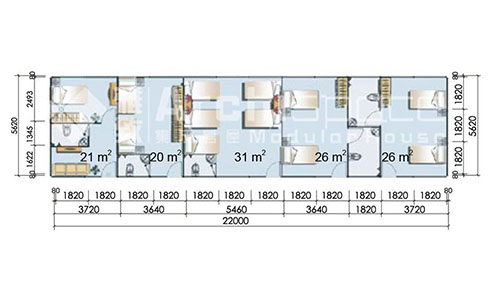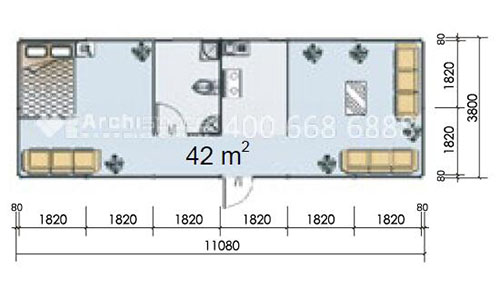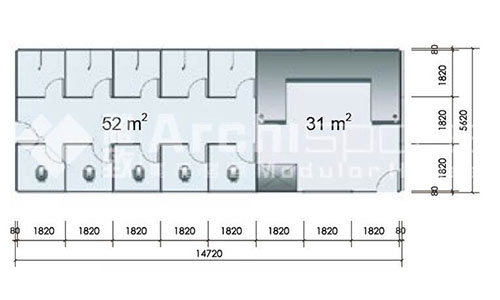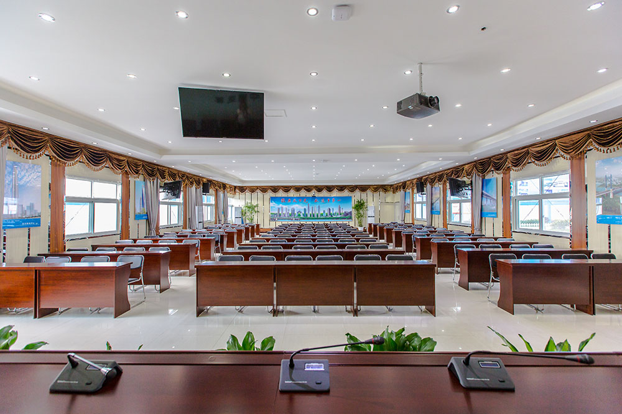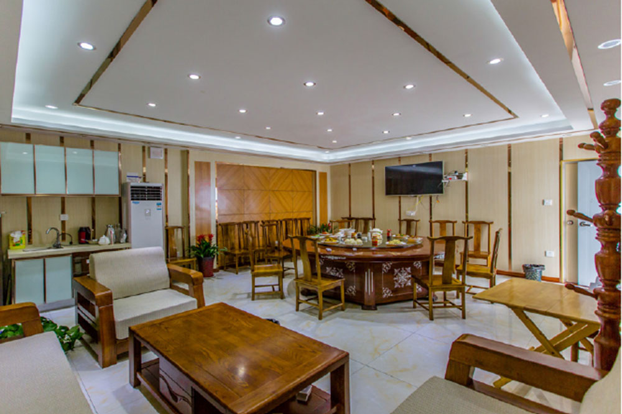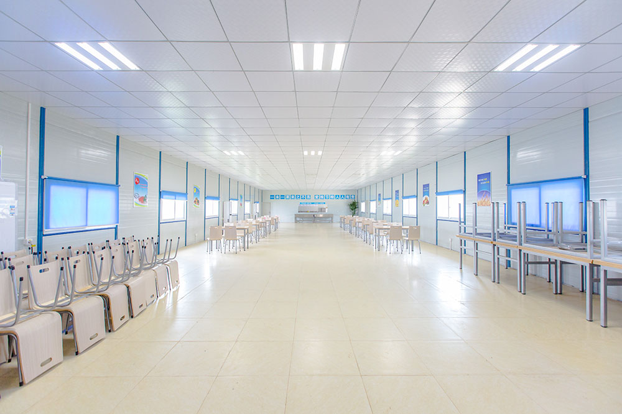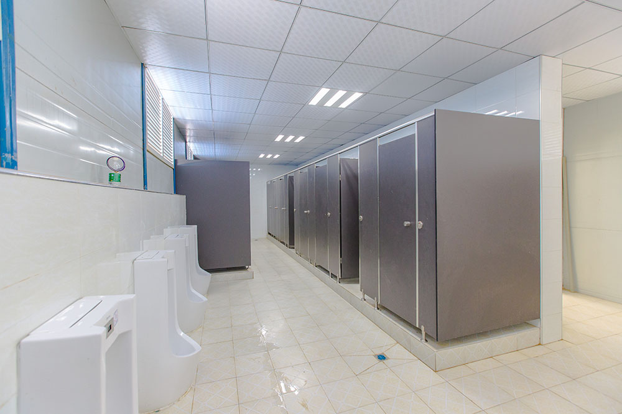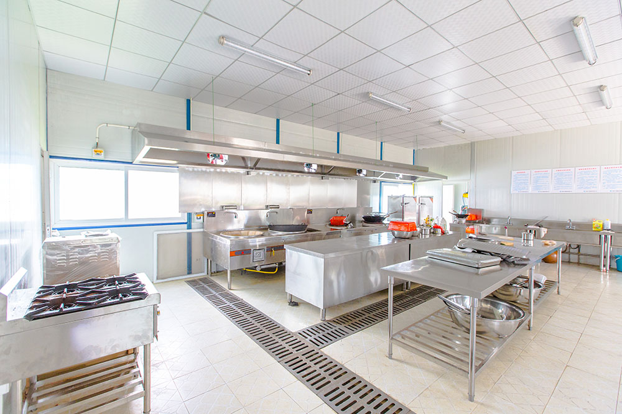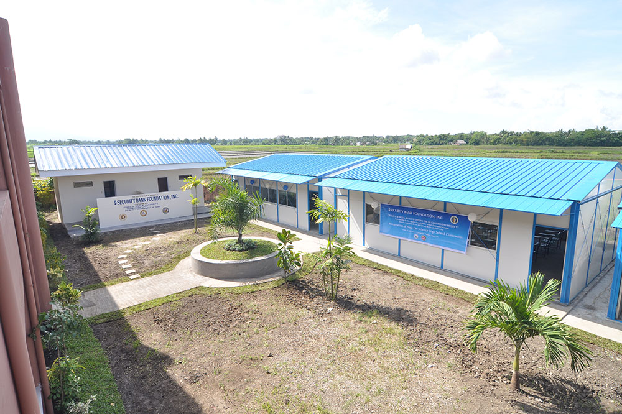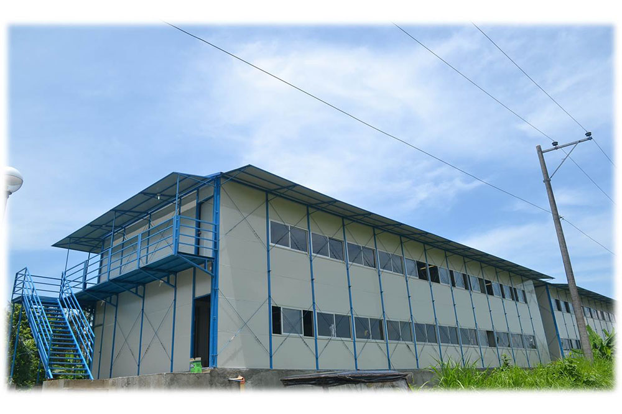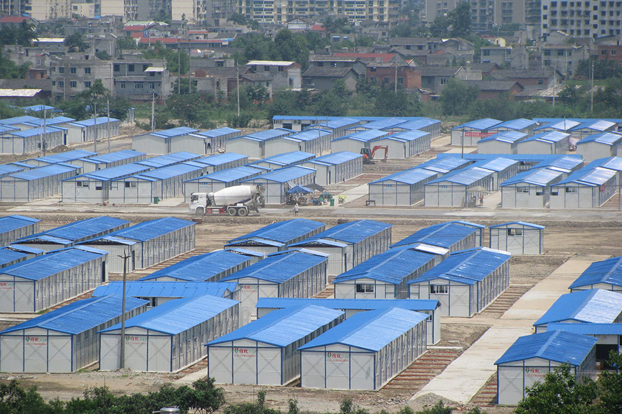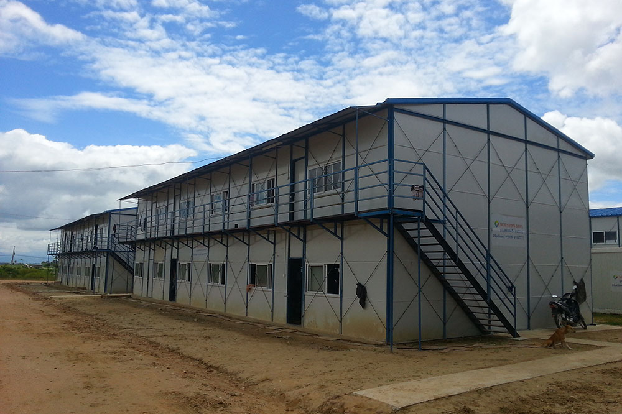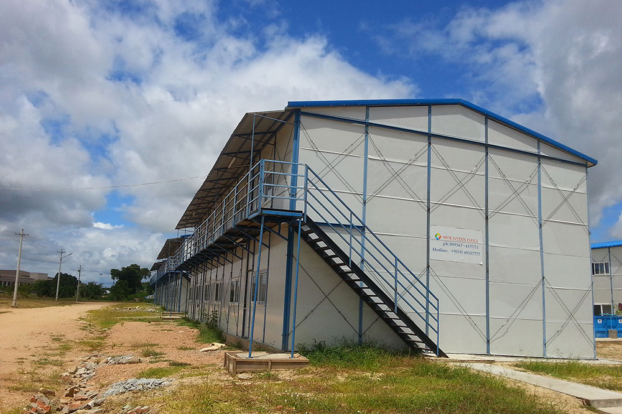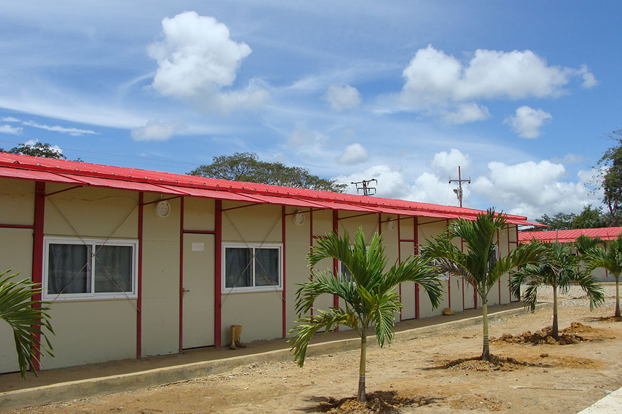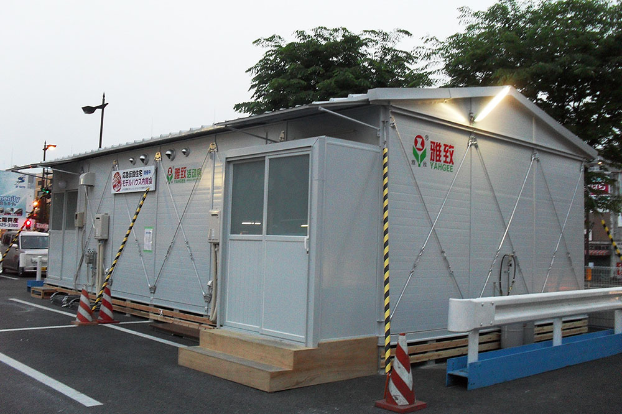Prekit K-House
1971
Share
Description
Interior
Pictures
Description
K-House (prefabricated panel house) is a type of Yahgee’s renovative and eco-friendly products for temporary use. This product adopts light gauge steel as the structural frame, color-coated sandwich panes as the enclosure material, is designed with standard module to form the layouts and the primary components are connected by bolts. K-house can be assembled and disassembled quickly.
The design concept of K-House (labor camp) is universal, standardized and modular, which is advantageous to achieve the development of line products, industrialized manufacture, supply of complete set, fast assembling or disassembling and repetitive use. It can be widely used for construction site, government settlement housing, disaster relief, public events and etc.
Parameter
K-House specification: mK x nK x uP
m=3,4,5 6≤n≤32 u=3,6,9
1K=1820mm 1P=950mm
Advantages
Easy Transporting
Up to 250~300m2 K-House can be stored into a standard 40' container; K-House can also be transported by different types of inland trucks.
Fast Assembling
Limited onsite work, averagely every 6 experienced workers can erect approximately 120m2 K-House every day.
Various Layouts
Various layouts are easily formed by using the standard modularity, and the locations of window and door are adjustable, all of these are to satisfy particular requirements for people from different backgrounds.
Safe Stability
K-House can resist up to magnitude-7 earthquake and magnitude-10 hurricane.
Repeatable Use
Under normal circumstances, the K-House has long performance life up to 8~10 years, also it can be disassembled and re-erected on another site.
Environmental Friendly
Each component is pre-manufactured in the factory so the onsite construction rubbish is reduced to the minimum, very economy and environmental friendly.
Typical Layouts
K-House (prefabricated panel house) is a type of Yahgee’s renovative and eco-friendly products for temporary use. This product adopts light gauge steel as the structural frame, color-coated sandwich panes as the enclosure material, is designed with standard module to form the layouts and the primary components are connected by bolts. K-house can be assembled and disassembled quickly.
The design concept of K-House (labor camp) is universal, standardized and modular, which is advantageous to achieve the development of line products, industrialized manufacture, supply of complete set, fast assembling or disassembling and repetitive use. It can be widely used for construction site, government settlement housing, disaster relief, public events and etc.
Parameter
K-House specification: mK x nK x uP
m=3,4,5 6≤n≤32 u=3,6,9
1K=1820mm 1P=950mm
Advantages
Easy Transporting
Up to 250~300m2 K-House can be stored into a standard 40' container; K-House can also be transported by different types of inland trucks.
Fast Assembling
Limited onsite work, averagely every 6 experienced workers can erect approximately 120m2 K-House every day.
Various Layouts
Various layouts are easily formed by using the standard modularity, and the locations of window and door are adjustable, all of these are to satisfy particular requirements for people from different backgrounds.
Safe Stability
K-House can resist up to magnitude-7 earthquake and magnitude-10 hurricane.
Repeatable Use
Under normal circumstances, the K-House has long performance life up to 8~10 years, also it can be disassembled and re-erected on another site.
Environmental Friendly
Each component is pre-manufactured in the factory so the onsite construction rubbish is reduced to the minimum, very economy and environmental friendly.
Interior
TOP



